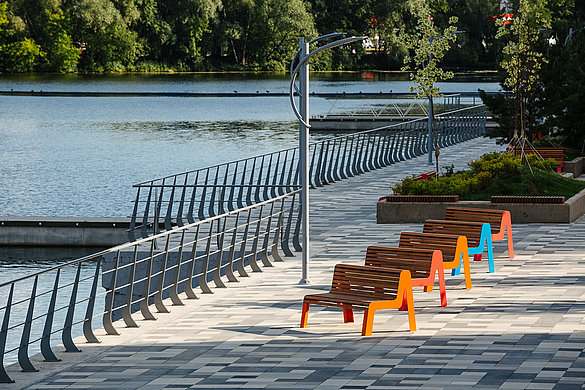River Park
Moscow, Rechnikov St., Estate 7
Turnkey construction contract
Scale: 330 000 square metres
Developer: Rechnikov Invest, Moscow Shipbuilding and Ship-repair Plant (MSSZ)
River Park is a business class project in Moscow uniquely combining a waterfront location and close proximity to a park. Surrounded by Nagatinsky Zaton embankments to the north and east, the project site is only a five-minute walk away, at a leisurely pace, from the famous Kolomenskoe Museum-reserve. Nagatinskaya Poima Park and Sadovniki Park nature reserves are also within easy rich of the new development.
SThe total area of River Park is 29 hectares, only 30% of which are taken up by 18 apartment buildings with varying heights of 9, 12, 13, 15, 18 and 19 storeys. The rest of the area features spacious landscaped public spaces including a pedestrian-only embankment, boulevards, parkettes, parks, sports facilities, underground and street-level car parks for 2,500 vehicles, a shopping mall and a business center. River Park will become home to 6,100 people.
Designed as a self-contained quarter, the development consists of three urban planning blocks located along the embankment. Mixed-height buildings are constructed around courtyards creating inner spaces. The modern architecture of the buildings is represented by ventilated three-dimensional ceramic facades, clinker tiles and composite panels.
The total area of River Park is 29 hectares, only 30% of which is occupied by housing. The 18 apartment buildings vary in height, ranging between 9 and 19 storeys. The rest of the territory is occupied by spacious landscaped public areas, including a boardwalk quay, promenades, parks and gardens, sports grounds, underground and street-level car parks providing a total of 2,500 spaces, a shopping mall and a business centre. River Park will be home to some 6,100 people.
As part of the implementation of the Phase I, Fodd JSC has already built and commissioned on time 190,000 square metres (buildings 1, 2, 3, 5, 6, 7 and the Community and Business Center). The company is currently implementing Phase II consisting of three mixed-height buildings and an underground car park with a total area of 139,000 m2.
Fodd JSC is acting as a General Contractor for the project.



